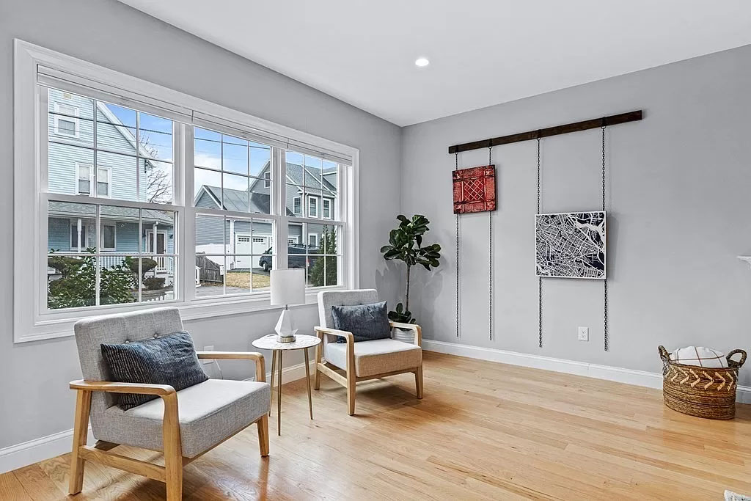
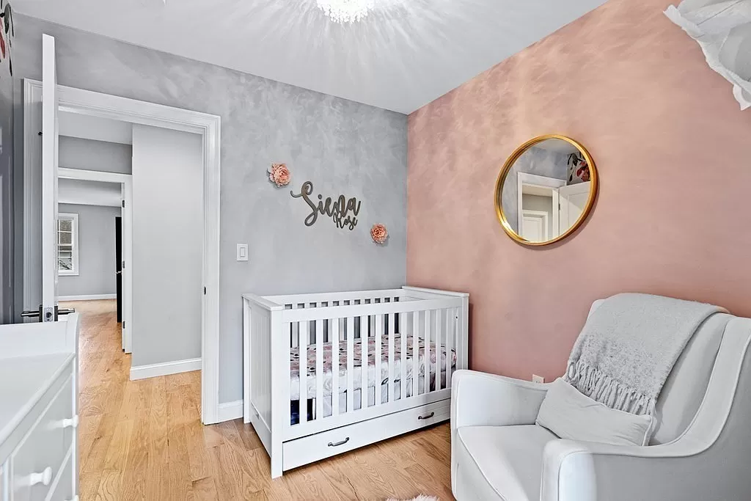
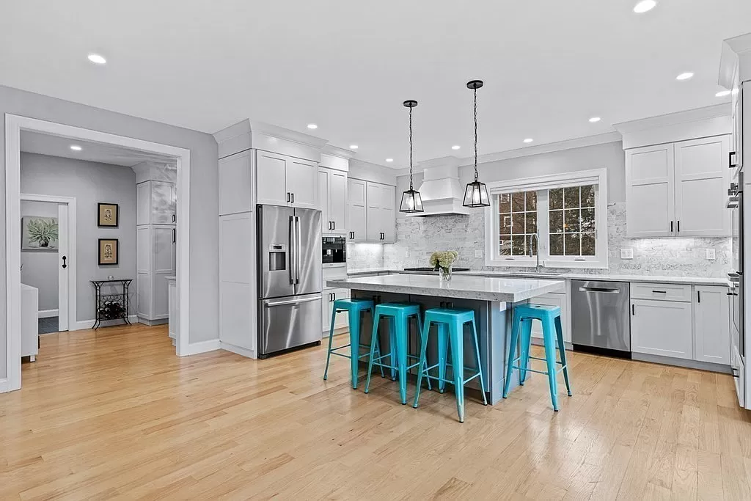
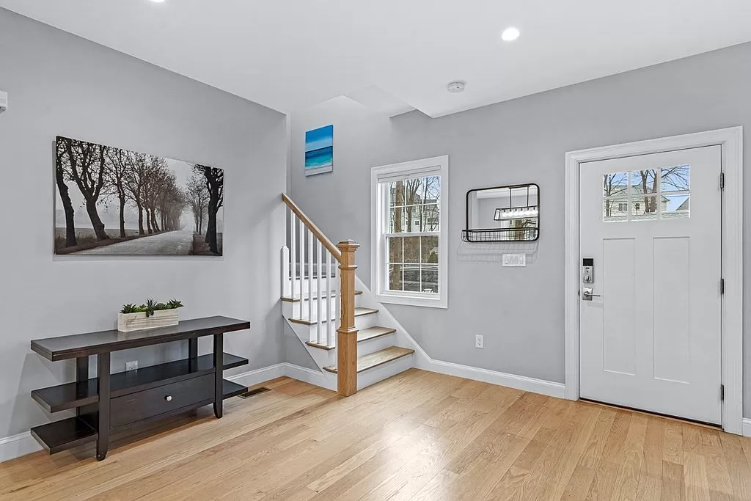
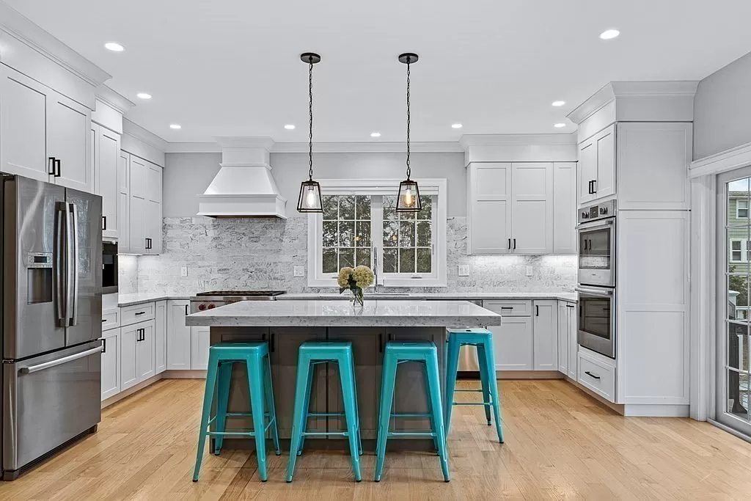
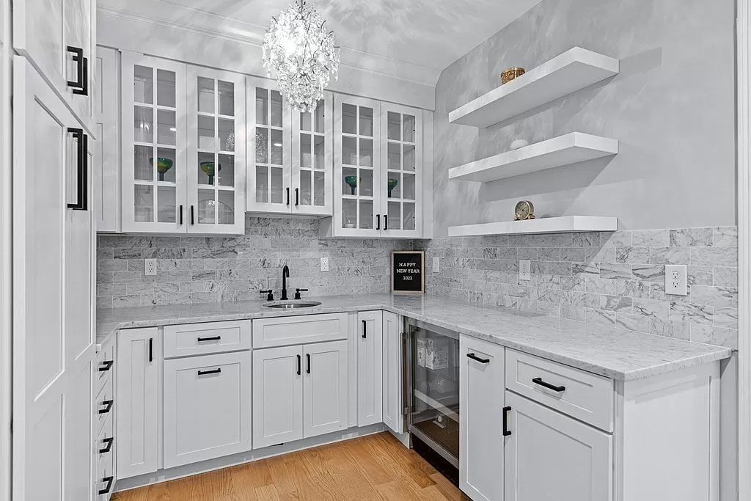
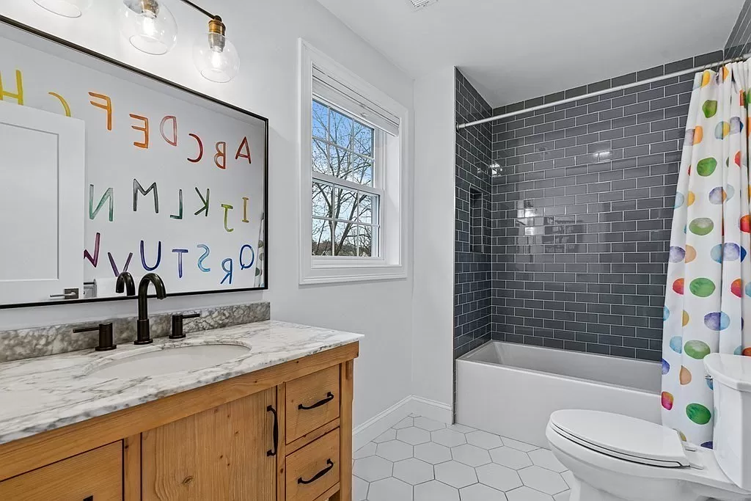
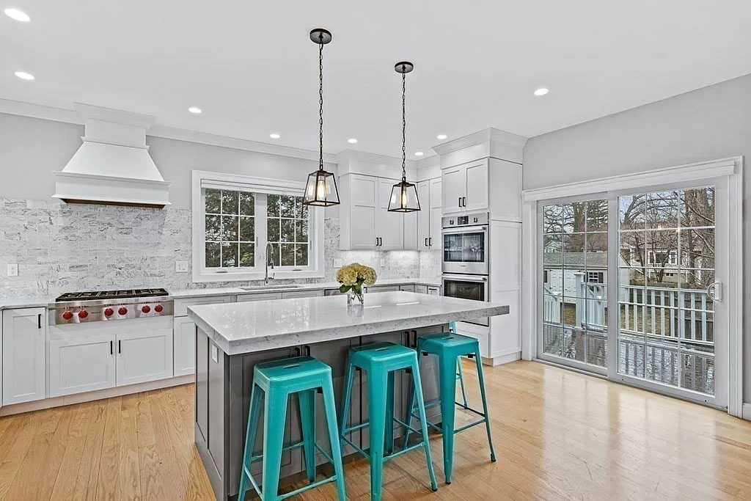
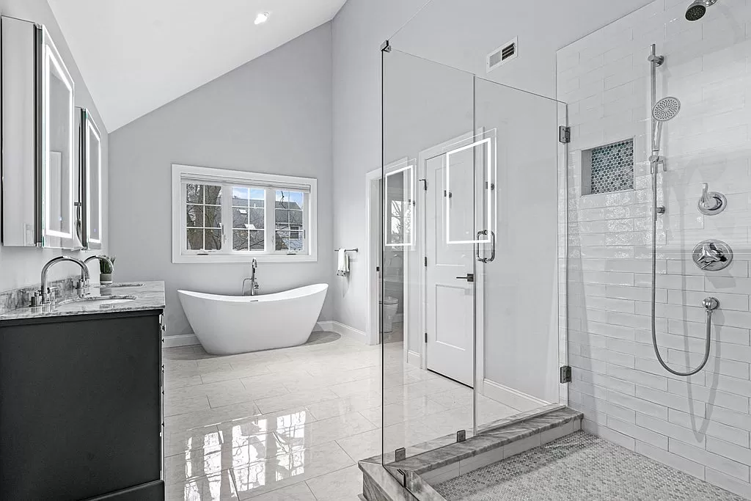
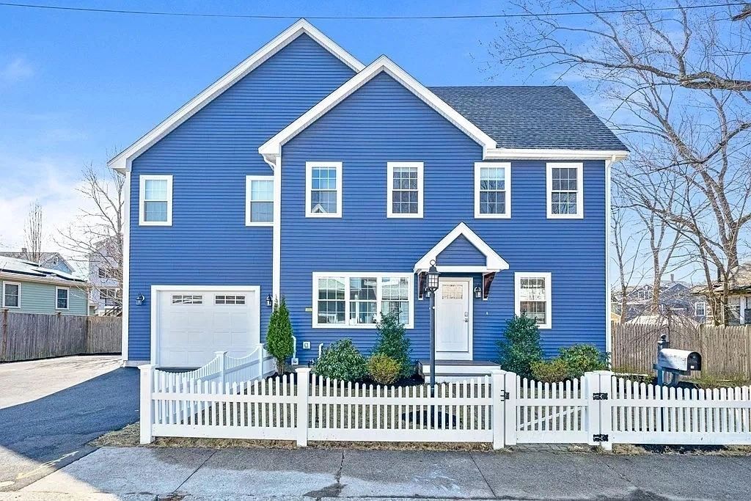
Walking into the newly transformed space feels like entering a whole new home. Every detail, carefully chosen and executed, reflects the homeowners' unique vision. What makes this project stand out? Well, let's start with everything. The kitchen stands as a testament to modern design, blending sleek aesthetics with practicality. The addition of a pantry adds a touch of luxury, while the innovative in-cabinet coffee maker by Miele maximizes space without sacrificing taste. Meanwhile, the unfinished attic offers boundless potential for future expansion.
Every aspect of this project reflects our commitment to creating spaces that are both stunning and functional. The seamless integration of the addition into the existing structure showcases our meticulous craftsmanship and attention to detail. Inside, the flow is natural, enhancing the overall livability of the space.
The homeowners’ input was invaluable, guiding us through every decision while allowing us creative freedom. Together, we’ve crafted a home that tells a cohesive story—one of comfort, style, and limitless possibilities for the future.
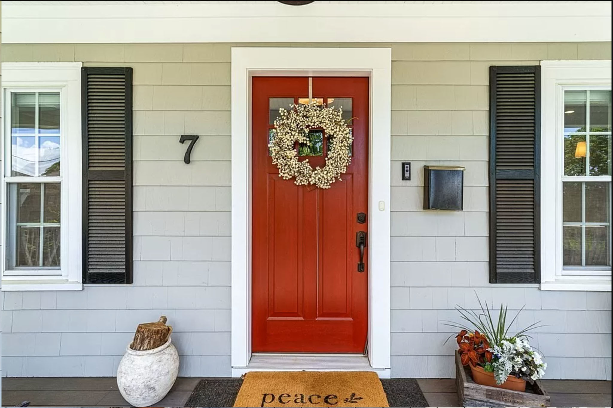
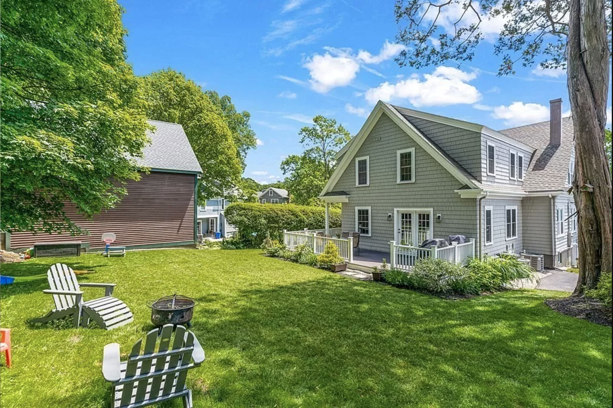
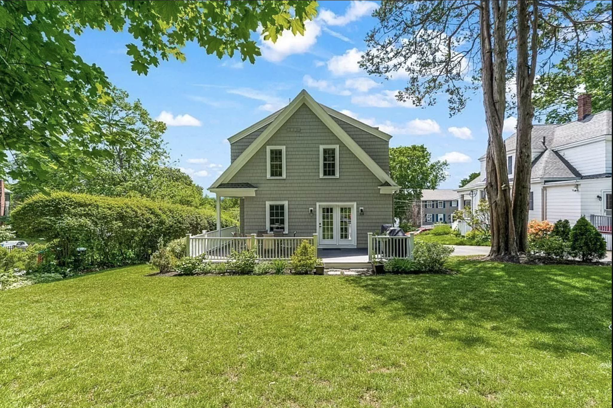

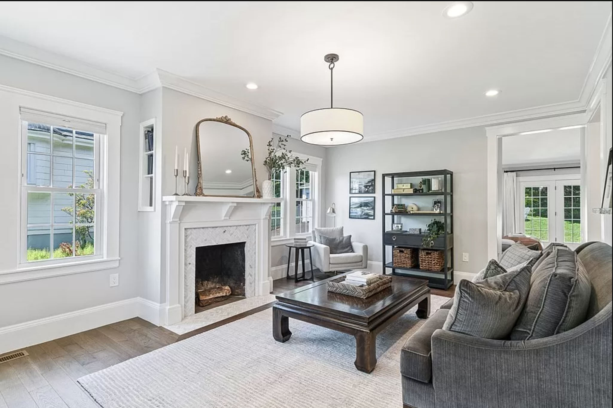
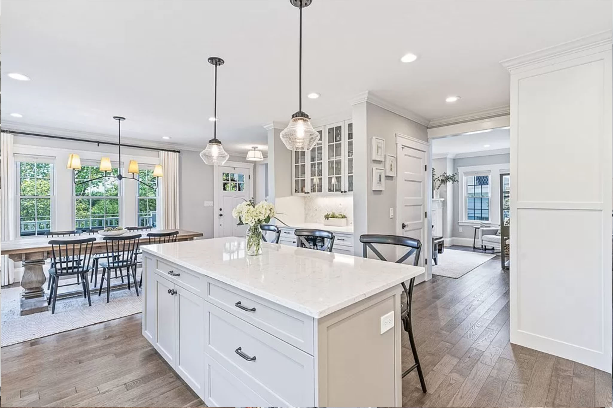
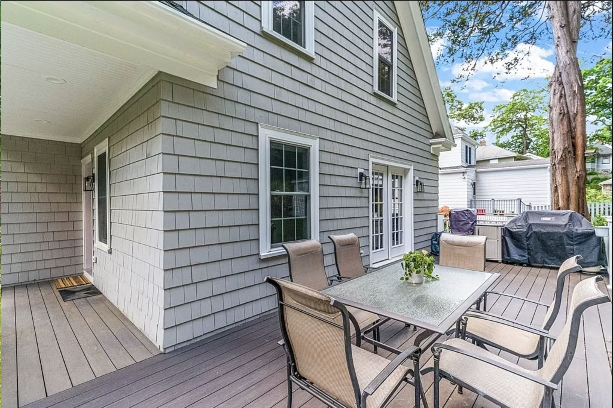
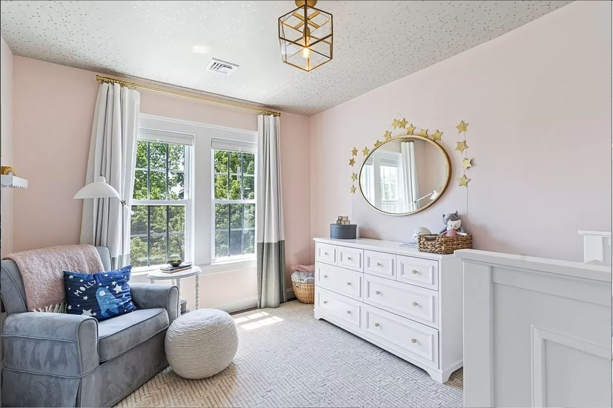
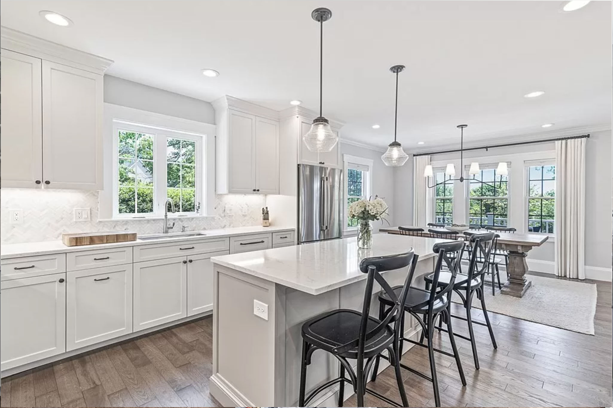
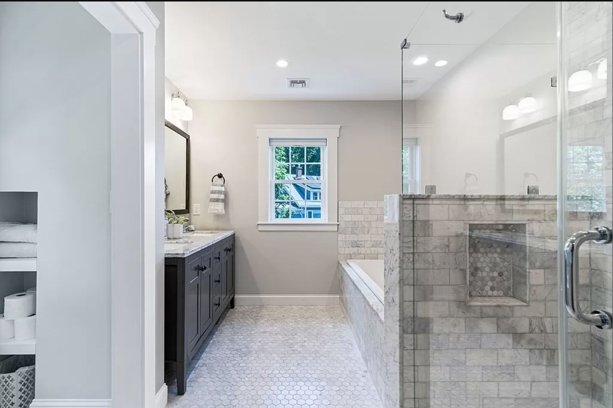
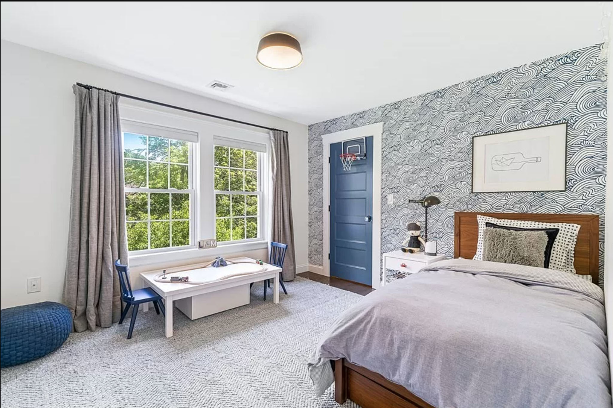
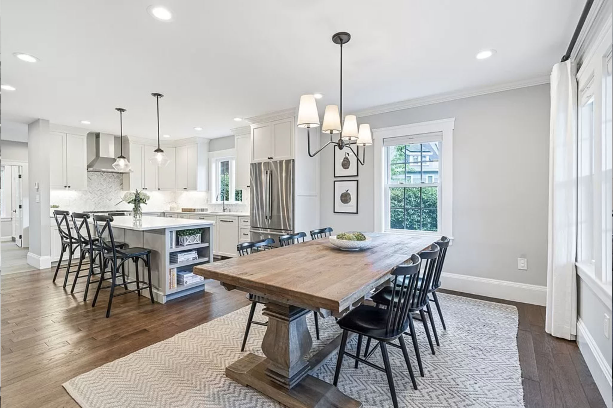
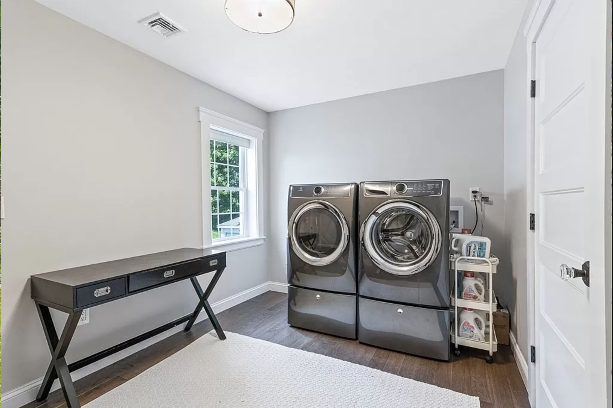
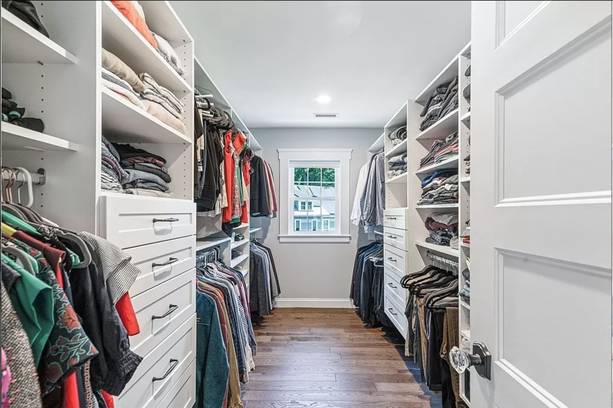
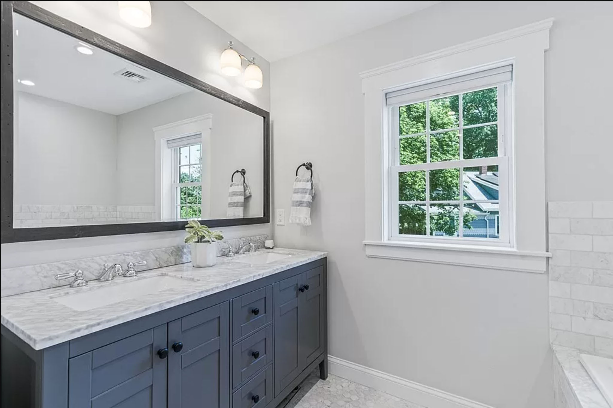
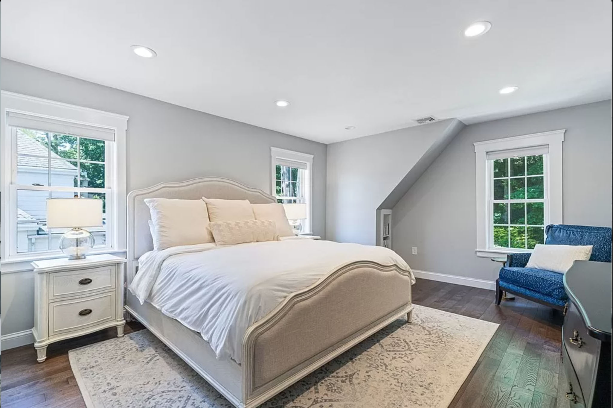
Our journey began with an unexpected obstacle—a ledge at the rear of the house, right where the new foundation was planned. Despite this challenge, we persevered, meticulously clearing the area to proceed with the foundation work. Any remaining ledge was expertly encapsulated with spray foam, safeguarding livable space in the basement adjacent to the mechanical room. Our journey unfolded with the creation of a rear addition, encompassing a master bedroom, master bathroom, living area, and additional full bathroom on the first floor.Our aim was to seamlessly blend this new space with the existing home's charming exterior.During the process, we uncovered inadequate insulation in the original walls.
We revamped the kitchen, staircase, and all the flooring, even giving the fireplace a stunning makeover.
In the end, our clients were ecstatic with the outcome, and I couldn’t have been prouder. While construction projects often present unexpected challenges, we remained steadfast and resolute. Working on this home was a truly gratifying experience.
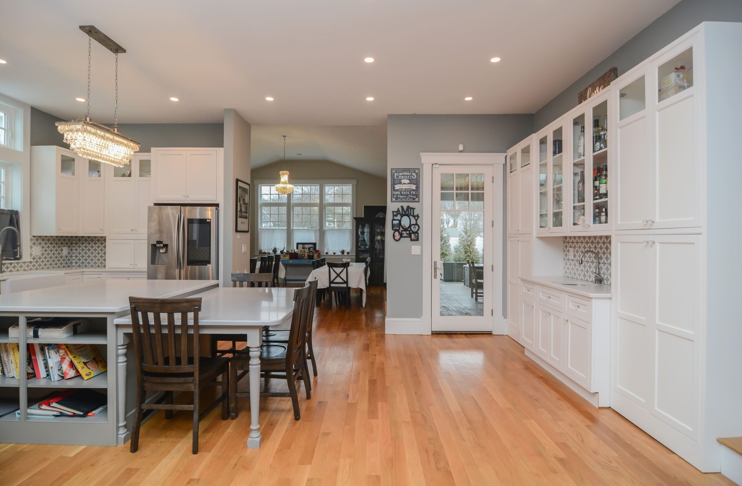
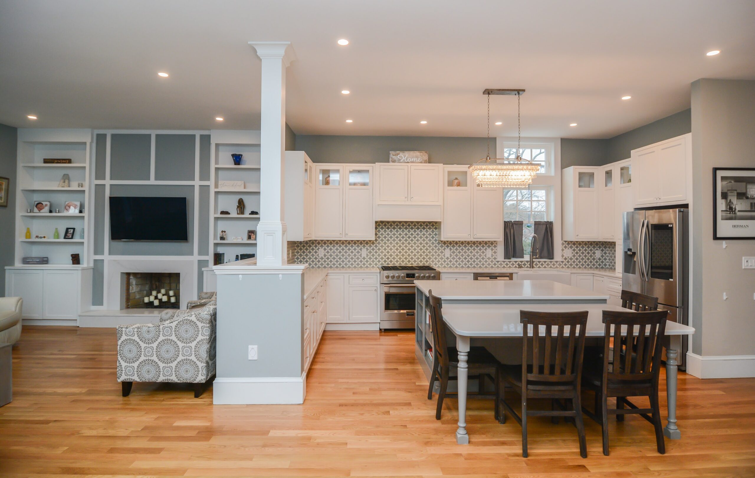
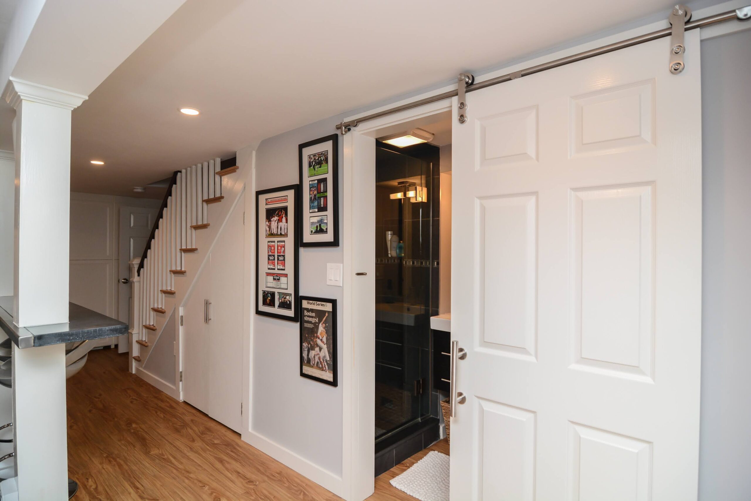
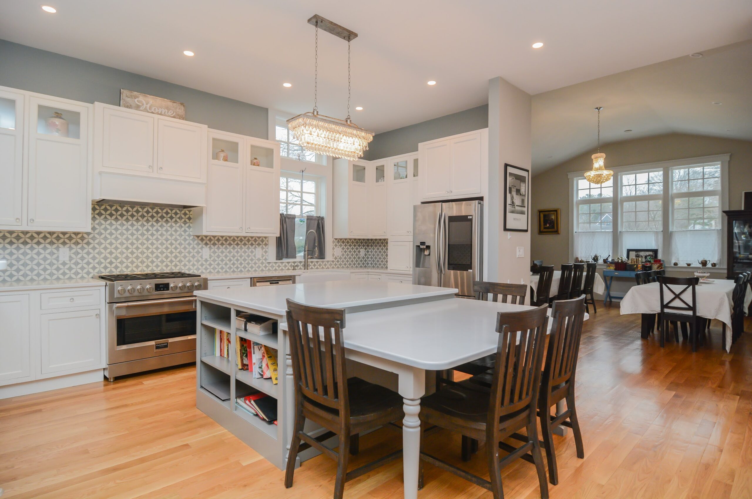
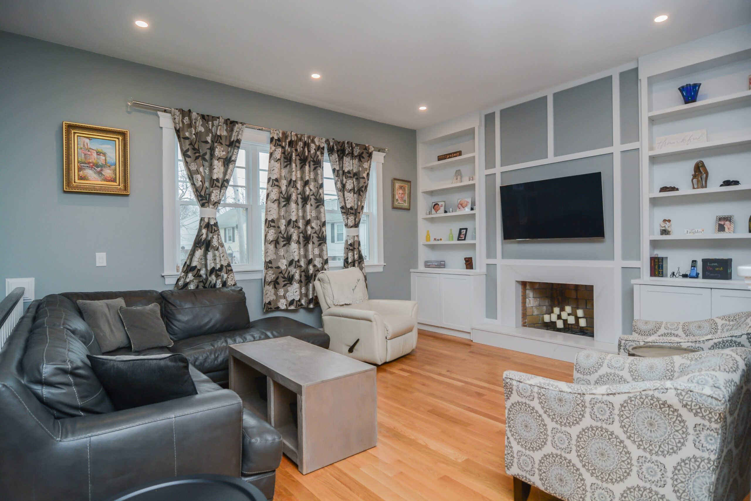
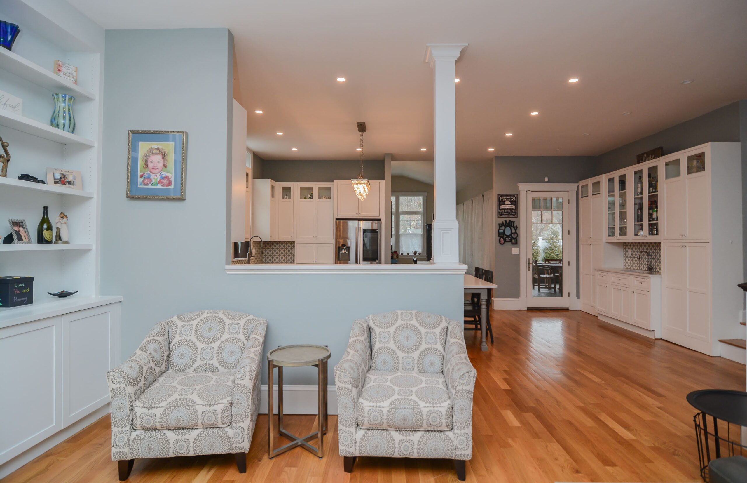
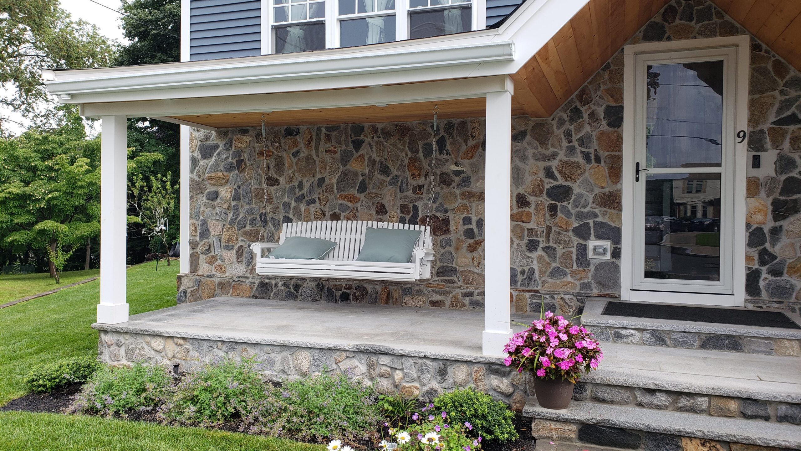
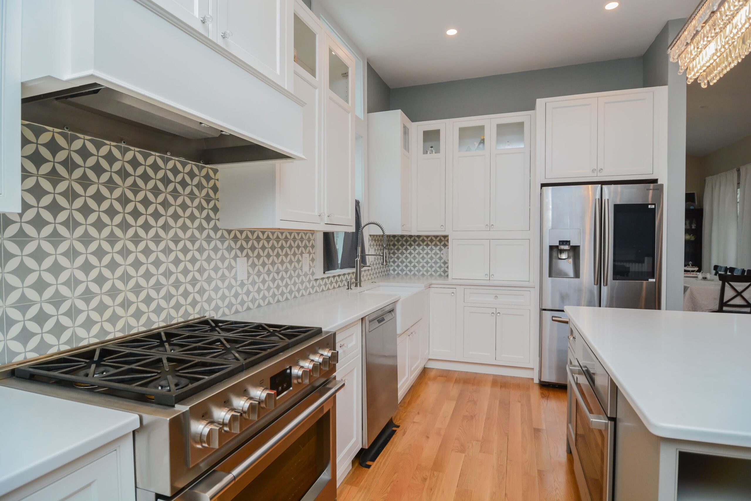
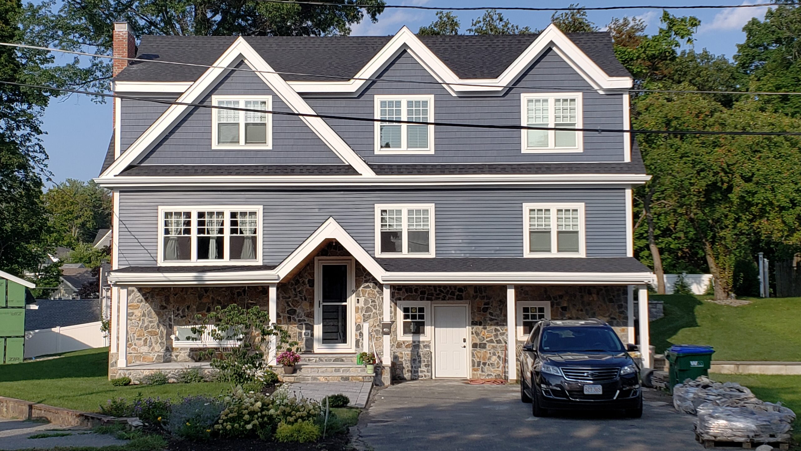
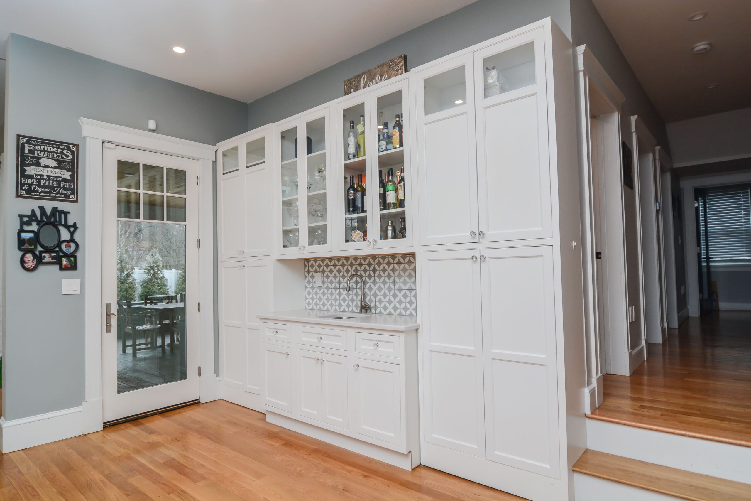
This project was a delight. My client had reservations about the split-level ranch style and sought a substantial transformation but struggled to visualize the potential. Leveraging conceptual drawings and inspiration from Pinterest, we achieved the ideal balance for their home. Our journey began with the removal of the existing roof and raising the first floor, followed by adding a second floor. Despite encountering hurdles, we efficiently erected the framework of the new structure. Simultaneously, we focused on crafting the kitchen, featuring a 36" range, inset beaded shaker cabinets, dual pantries, and an inviting island. To complement the open layout, we integrated a table onto the island, creating a practical dining space. Crafted from newel posts, the table's legs add ingenuity, while the quartz countertops exude elegance.
In the living area, we aimed to balance aesthetics and functionality. We installed expansive custom shelving units with cabinets below, offering ample display space and discreet storage. To accommodate gatherings, we provided ample dining space with two tables in the dining room. The grand 16-foot double door opens onto the covered terrace, seamlessly merging indoor and outdoor spaces.
One of the home’s standout features is the master bathroom, spanning an impressive 240 square feet and adorned with a captivating barrel ceiling painted in a lustrous silver metallic shade. The bathroom boasts a double vanity, bidet, toilet, and an expansive 8-foot by 8-foot shower. This opulent shower experience includes six spray heads by Delta, a Riobel rain shower/waterfall feature, and a handheld wand, all seamlessly controlled by a Kohler DTV Digital Interface. Adorned with elegant white Carrara marble, both the shower’s floor and walls exude luxury, with the added indulgence of heated flooring, even within the shower enclosure. Completing the lavish bathroom experience, a heated towel rack awaits just outside the shower door.
Lastly, turning our attention to the backyard, we envisioned an outdoor kitchen and a covered area for hosting BBQs. While initially a bold idea, we took the plunge and enhanced the outdoor space by coloring and stamping the concrete to resemble wood. The addition of lighting and fans further enhances the appeal of this outdoor oasis.
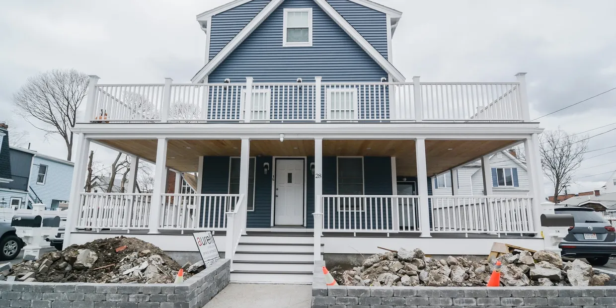
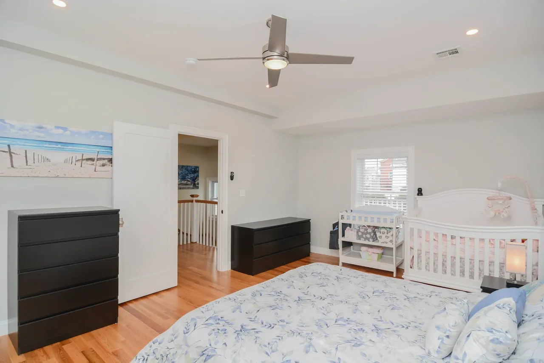
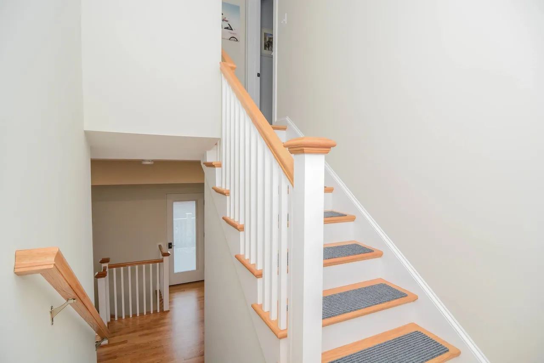
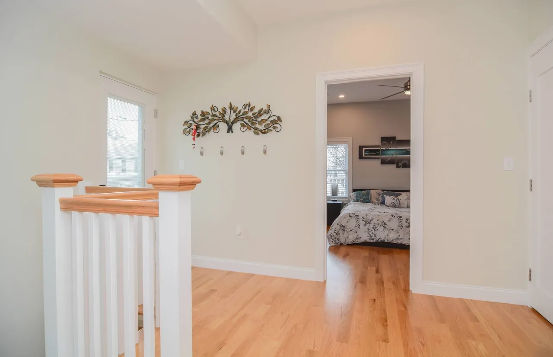
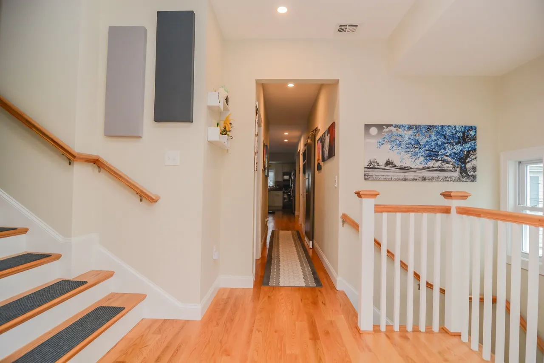
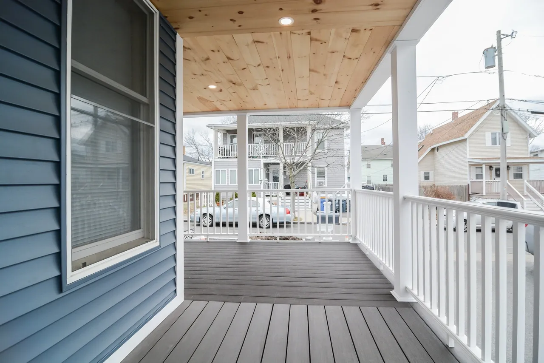
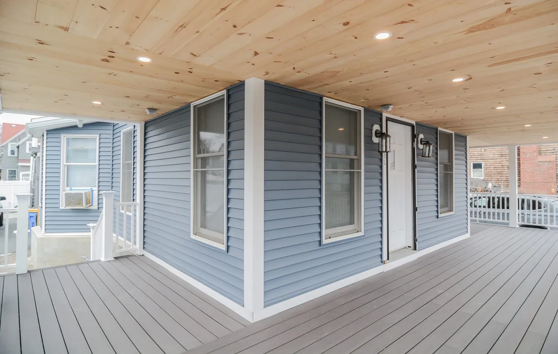
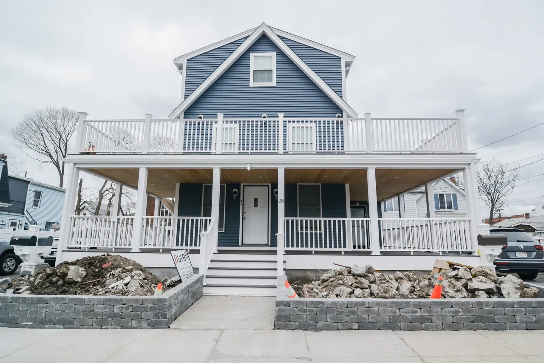
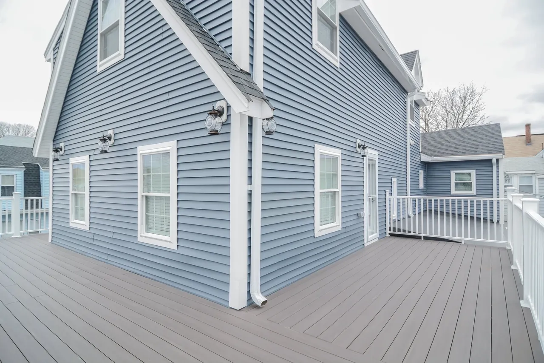
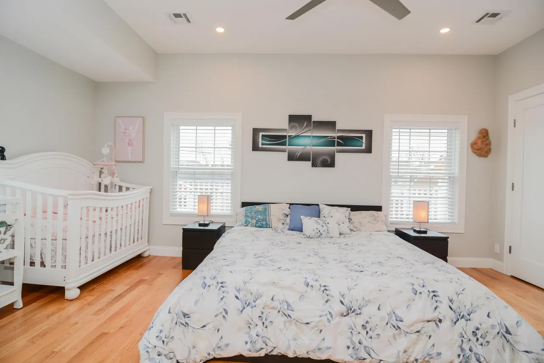
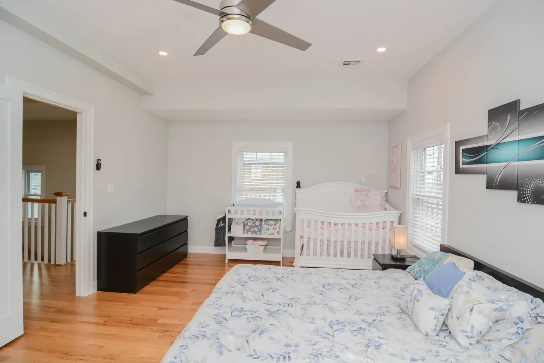
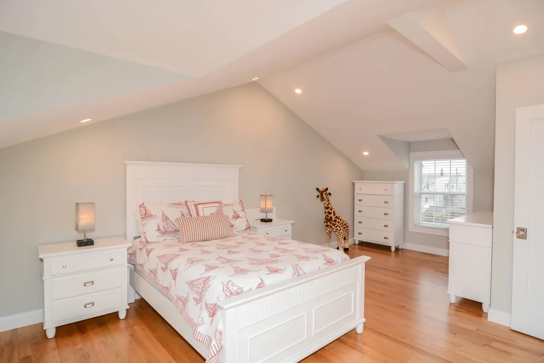
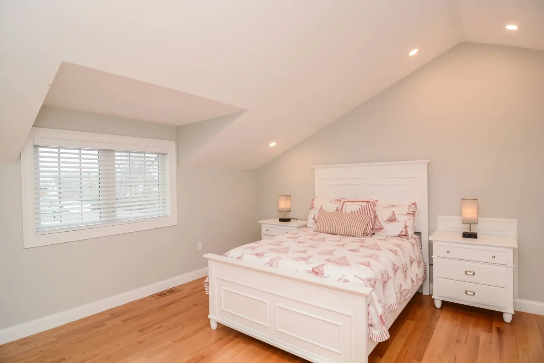
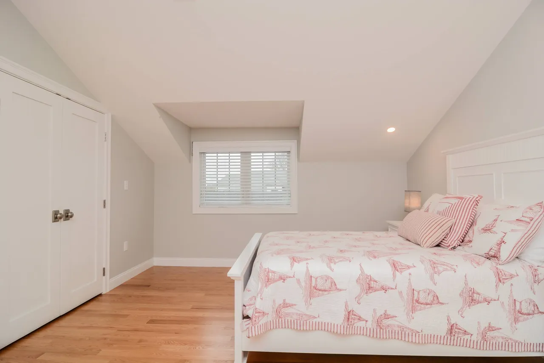
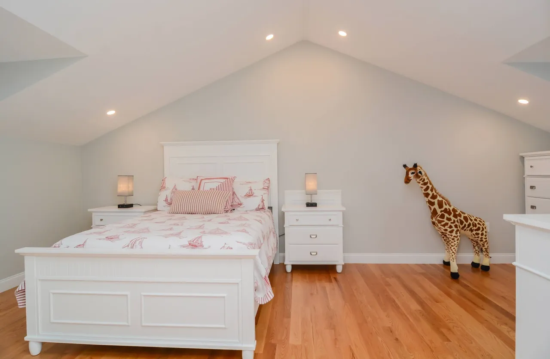
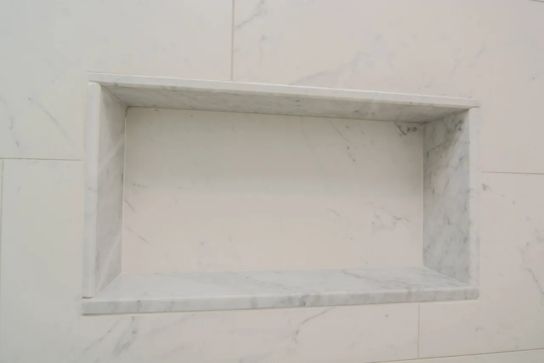
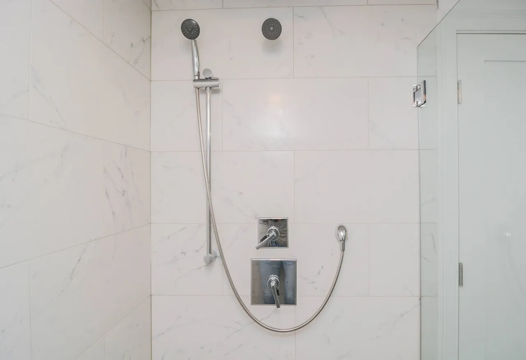
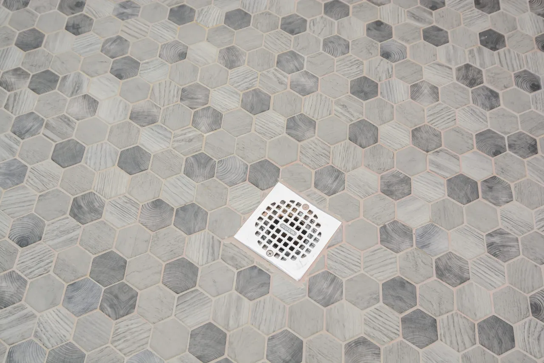
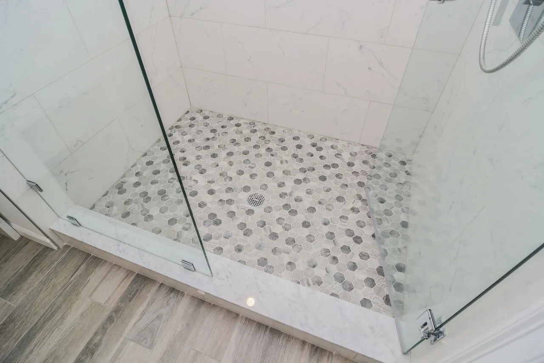
The transformation of this house is truly remarkable. Originally a 3-family home with two 1-bedroom apartments on the first floor and a 2-bedroom apartment on the second floor, it lacked character and space. However, my clients, whose family was expanding, desired both a larger living area and a more appealing aesthetic. Originally built in 1910, this historic house posed its own set of challenges with its uneven structure. Undeterred, we embraced the renovation project with zeal. Our plan involved adding a half-story above the second floor while adhering to budgetary limitations. This ingenious addition yielded two additional bedrooms and a bathroom, elevating the total count to four bedrooms and two bathrooms, each boasting ocean views.
To amplify its allure, we opted for wrap-around porches on both levels, providing sweeping vistas from every vantage point.
As the renovation unfolded, we embraced each step with enthusiasm and teamwork. Blending the new interior seamlessly with the original structure proved to be both fulfilling and challenging. To foster harmony, we meticulously refinished all the floors, creating a consistent look throughout the house. Furthermore, we addressed practical concerns by moving the washer and dryer to the main floor, a change that delighted the homeowners and enhanced their daily convenience.
In addition to the structural enhancements, we prioritized energy-efficient upgrades like modern windows and spray foam insulation. These not only improve comfort but also lead to substantial savings on heating and cooling expenses over time. As I look back on the project, I couldn’t be prouder of the results. This renovation exemplifies the power of thoughtful design and precise craftsmanship, leaving little room for improvement.
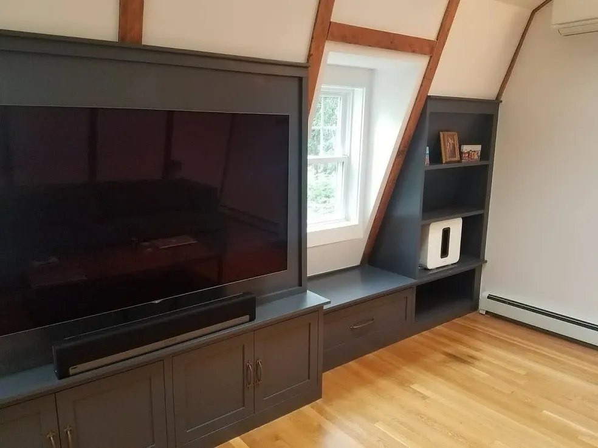
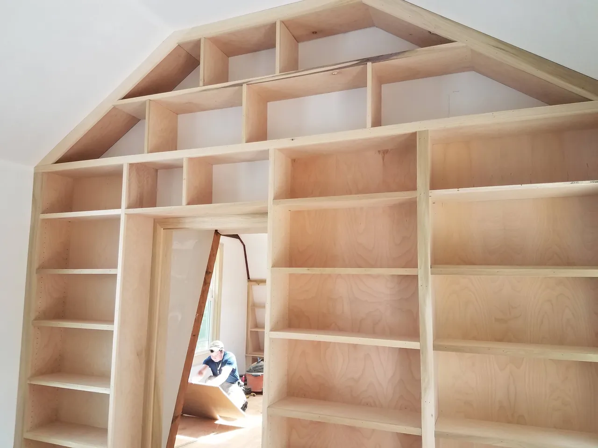
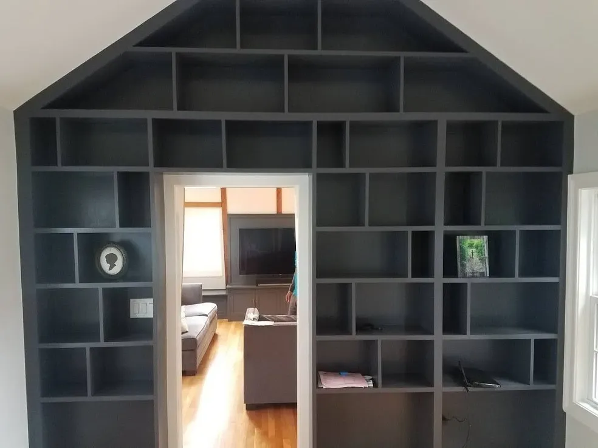
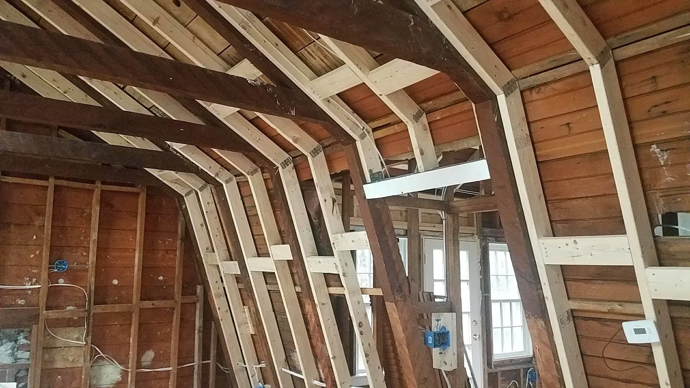
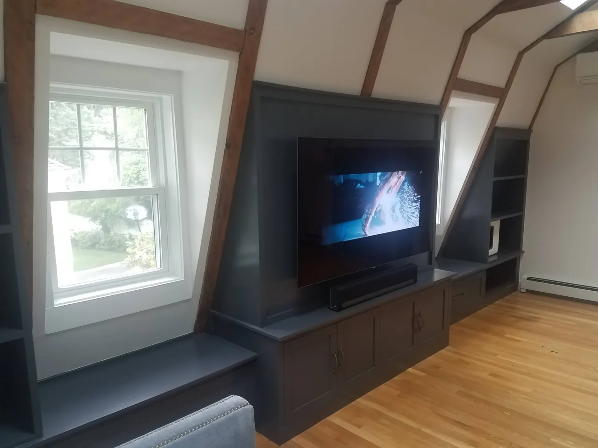
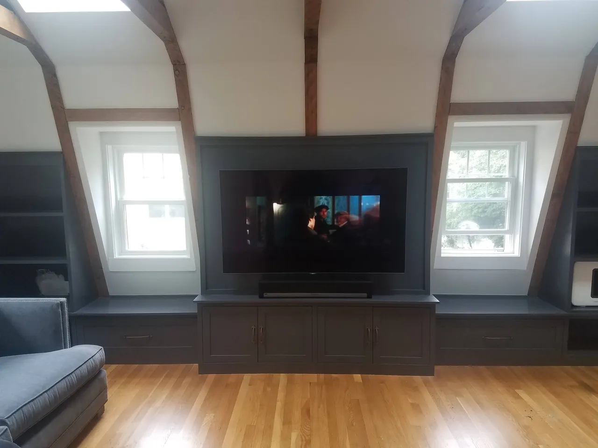
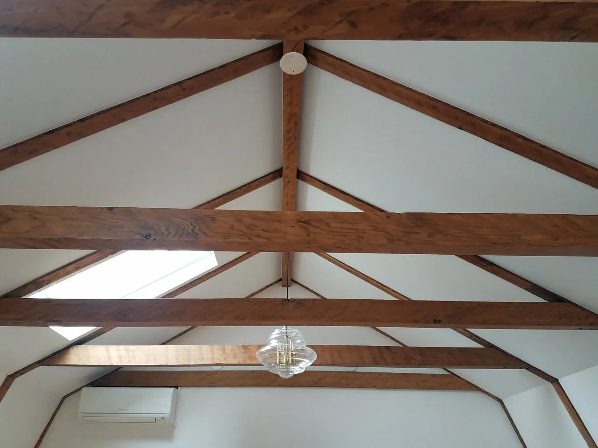
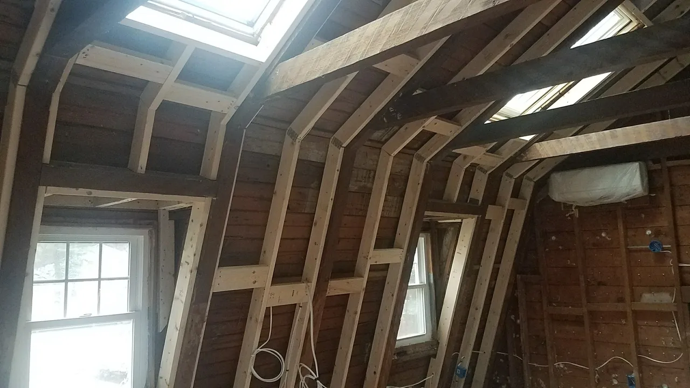
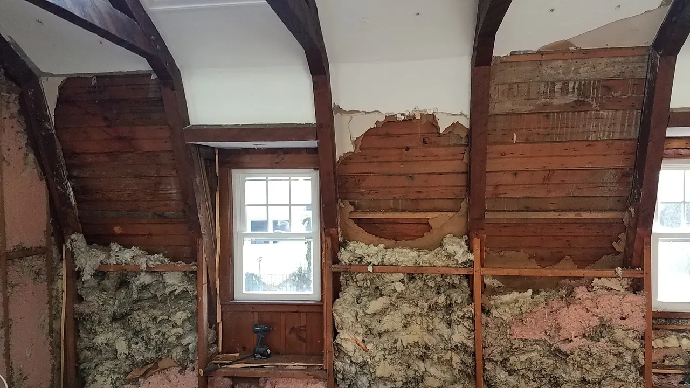
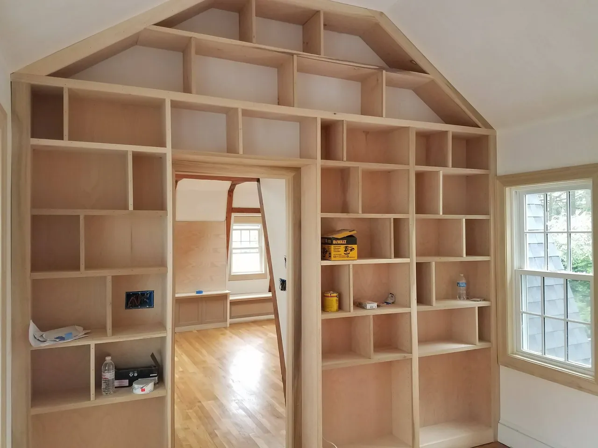
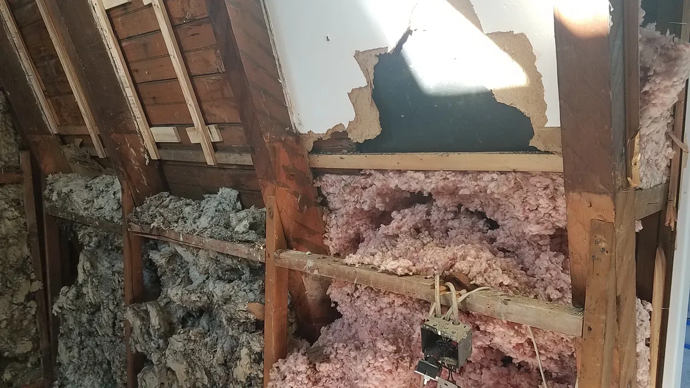
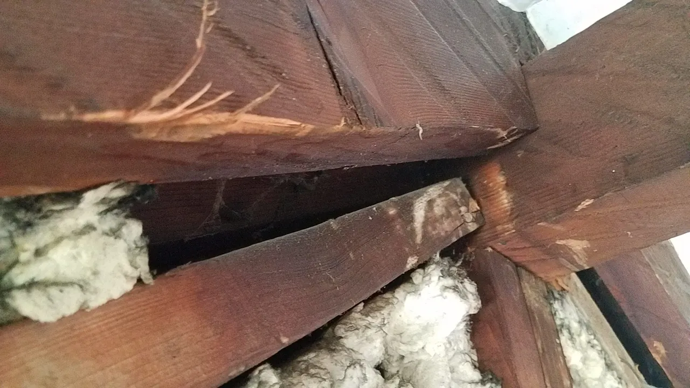
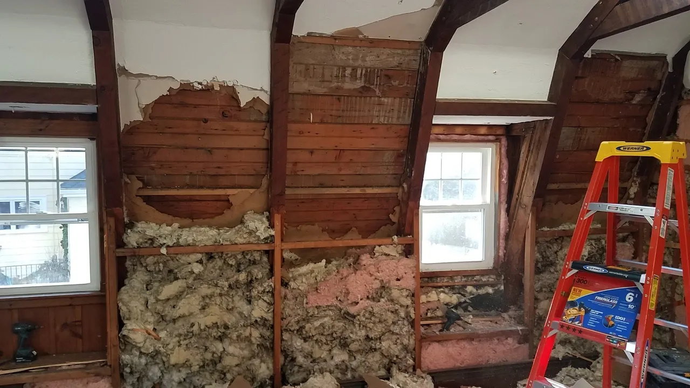
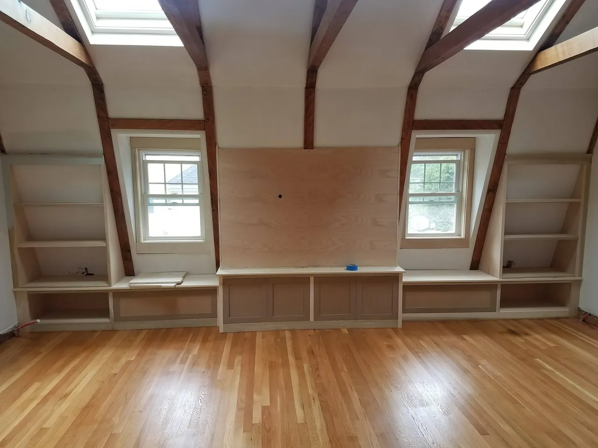
In Belmont, a room faced extreme temperature swings, from chilly winters to scorching summers due to poor insulation. The homeowner aimed to convert it into a year-round retreat while retaining its rustic appeal, like exposed rafters and collar ties.
We tackled the insulation challenge without sacrificing aesthetics, using closed-cell insulation to boost the R-value. The result? A striking bonus room complete with custom built-ins and distinctive bookshelves, perfect for cozying up in any season.
Ensuring structural integrity was paramount, so our team meticulously inspected and reinforced existing rafters with brackets and structural screws, preserving the room’s character. Every wood surface received meticulous attention, with stains and polyurethane coats applied for a flawless finish.
Seamlessly integrating the floor with the adjoining mudroom, we meticulously wove oak to create a seamless transition. Custom measurements were taken during construction for tailored built-ins, including window seats, which were crafted and installed with precision.
To create a striking contrast, we painted the built-ins and cabinets a rich, dark gray, infusing depth into the room’s color scheme. The result was a remarkable transformation that exceeded our clients’ expectations.
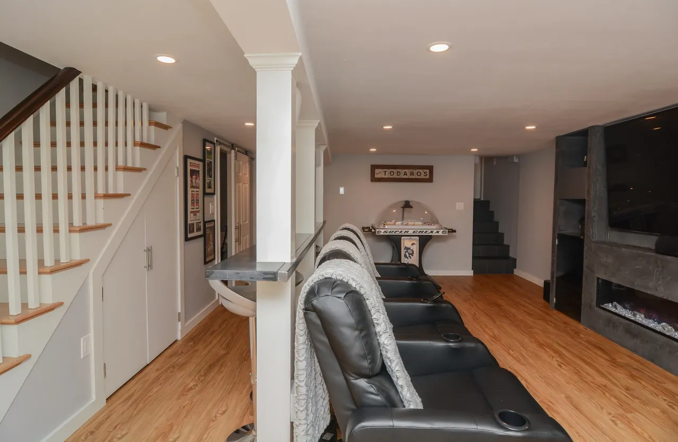
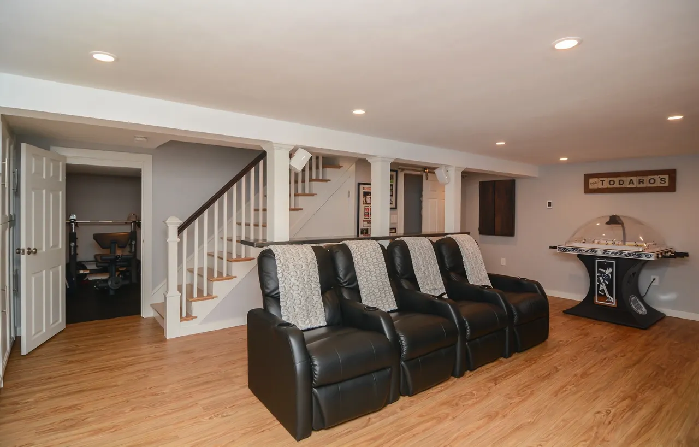
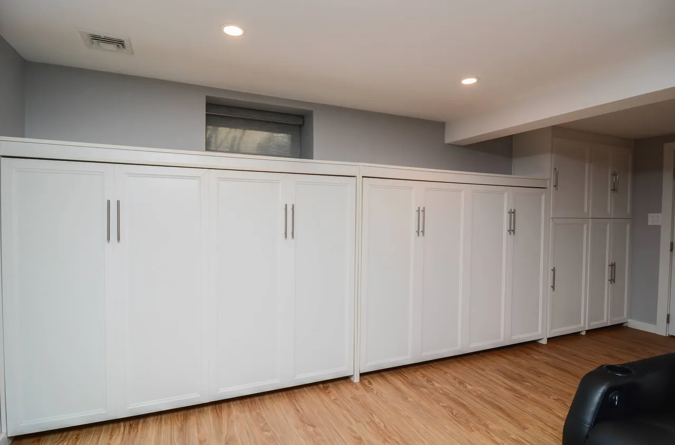
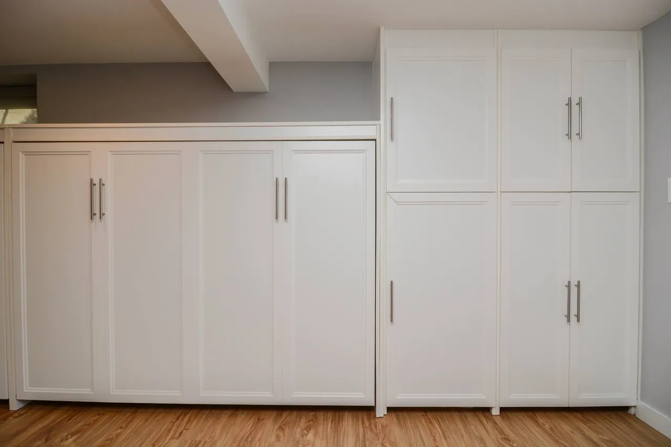
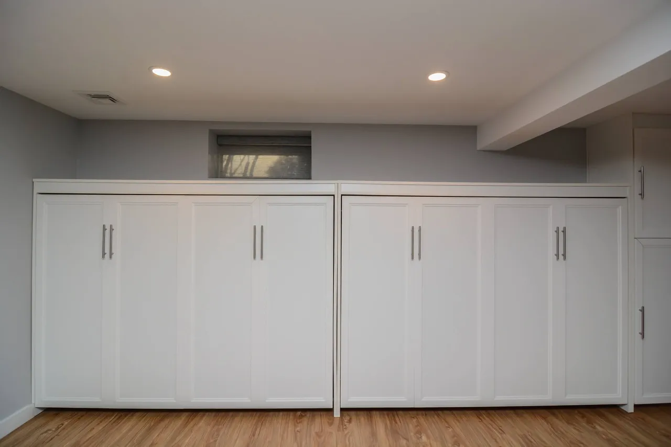
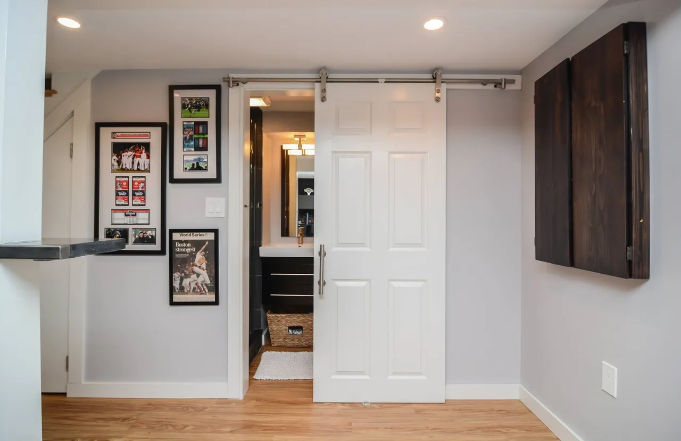
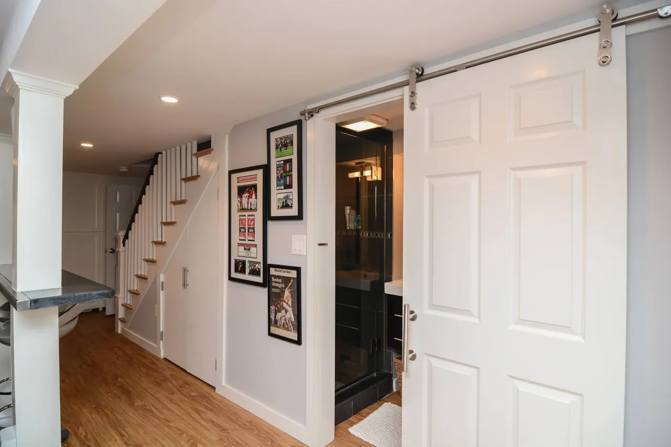
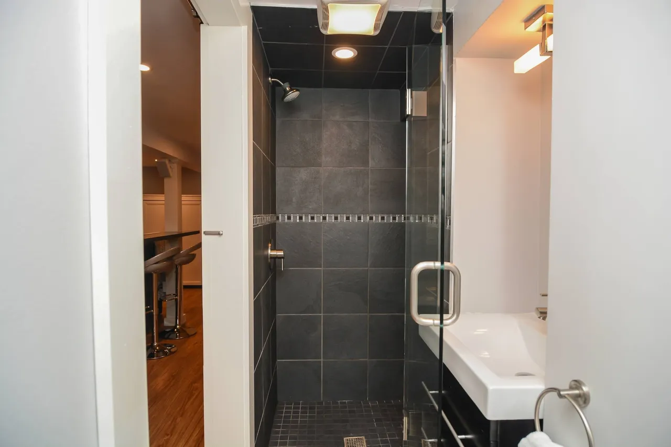
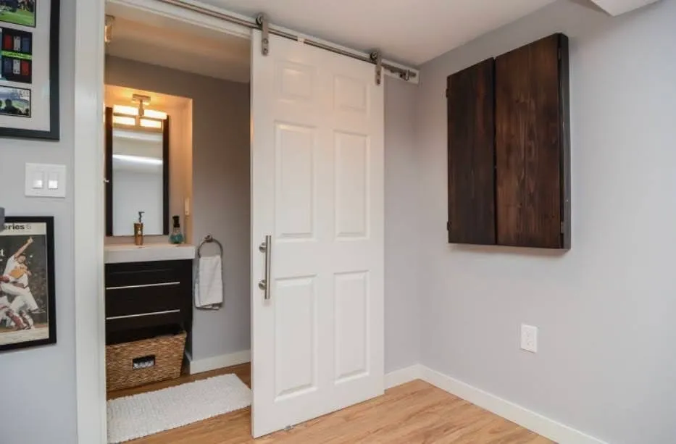
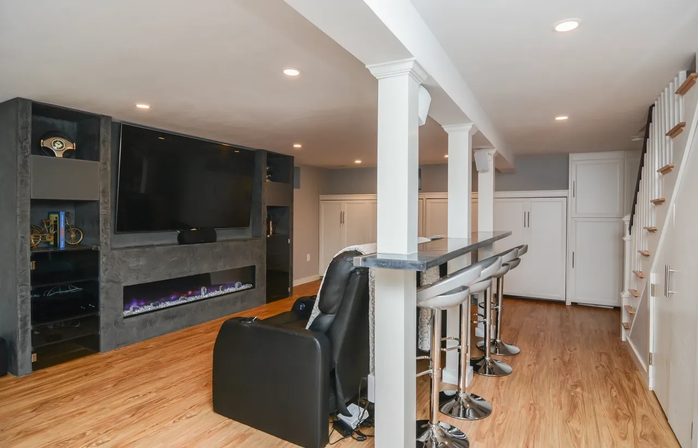
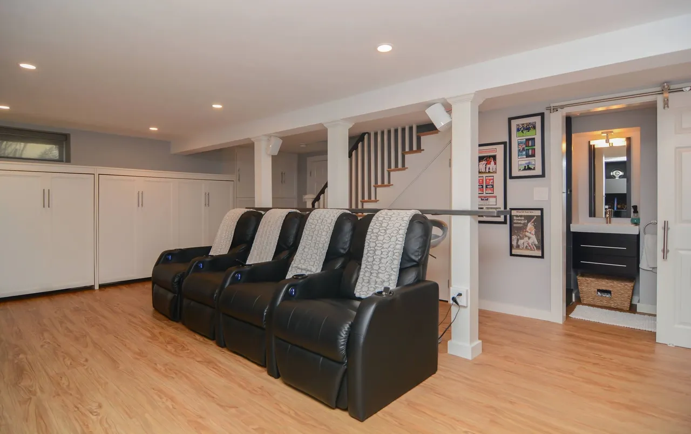
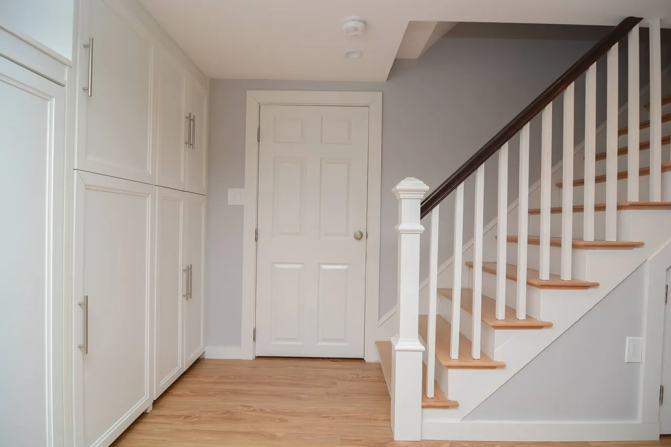
Nestled in Belmont, another captivating project unfolds. Our client envisioned their basement as a serene retreat and an entertainment hotspot. Previously, it languished in obscurity, a lackluster laundry zone.But behold the transformation! The basement now exudes charm and functionality.
To amplify its allure, we opted for wrap-around porches on both levels, providing sweeping vistas from every vantage point.
As the renovation unfolded, we embraced each step with enthusiasm and teamwork. Blending the new interior seamlessly with the original structure proved to be both fulfilling and challenging. To foster harmony, we meticulously refinished all the floors, creating a consistent look throughout the house. Furthermore, we addressed practical concerns by moving the washer and dryer to the main floor, a change that delighted the homeowners and enhanced their daily convenience.
In addition to the structural enhancements, we prioritized energy-efficient upgrades like modern windows and spray foam insulation. These not only improve comfort but also lead to substantial savings on heating and cooling expenses over time. As I look back on the project, I couldn’t be prouder of the results. This renovation exemplifies the power of thoughtful design and precise craftsmanship, leaving little room for improvement.
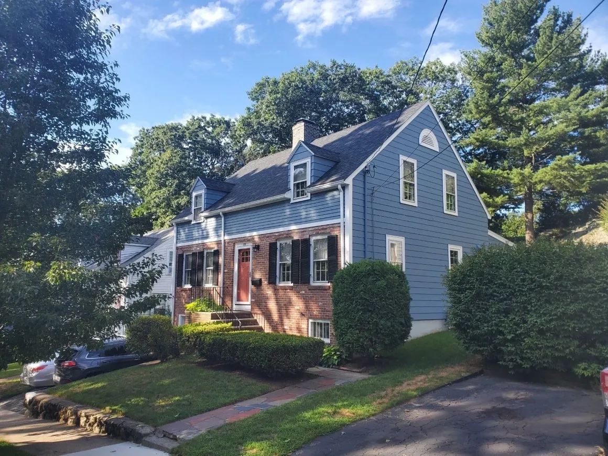
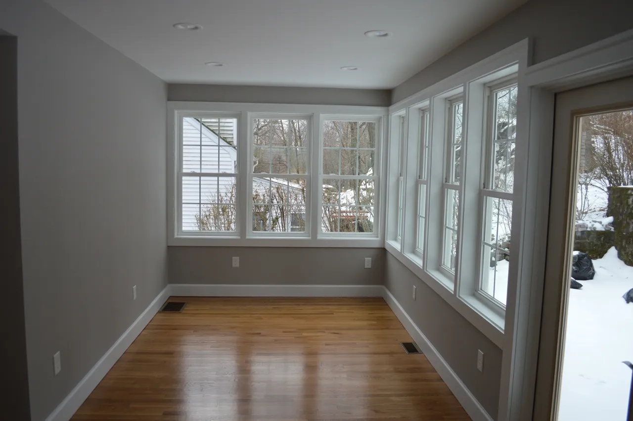
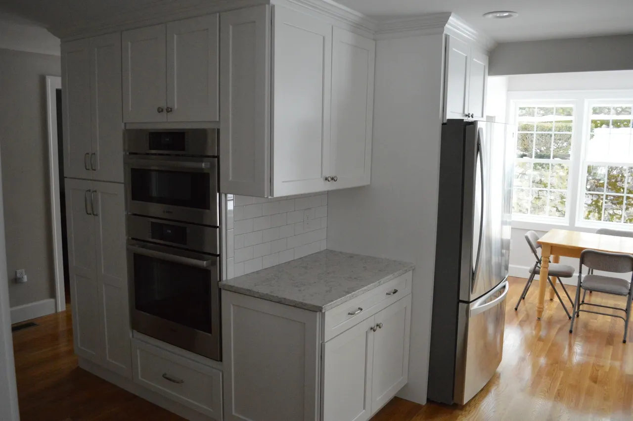
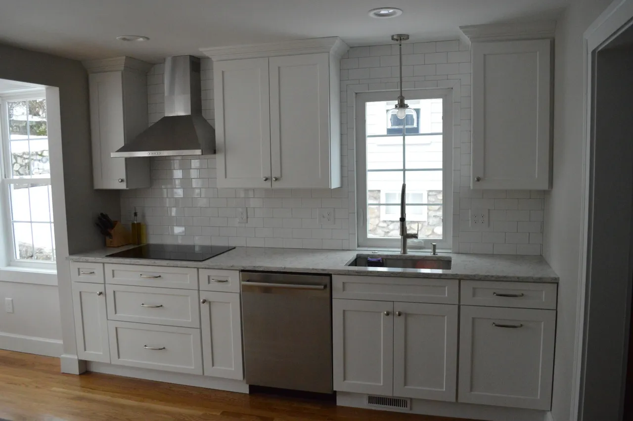
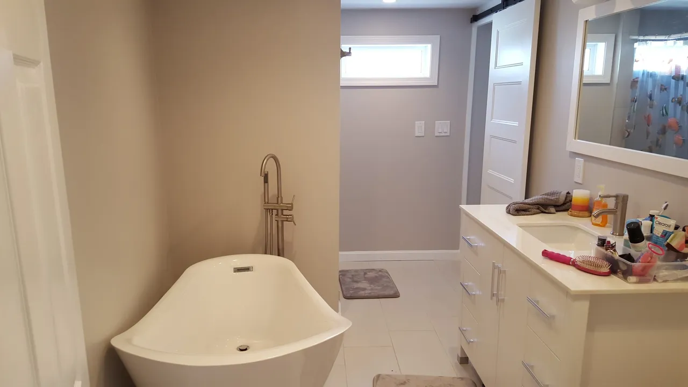
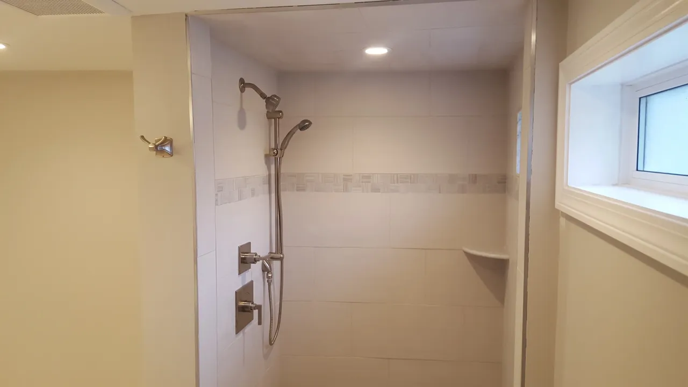
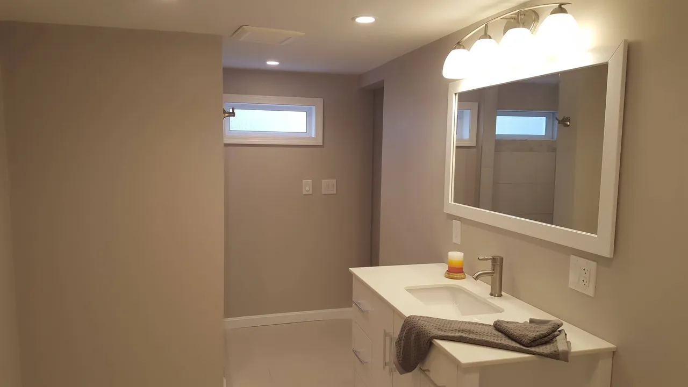
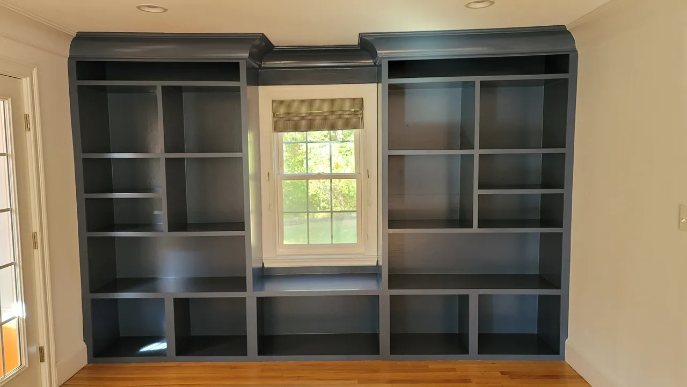
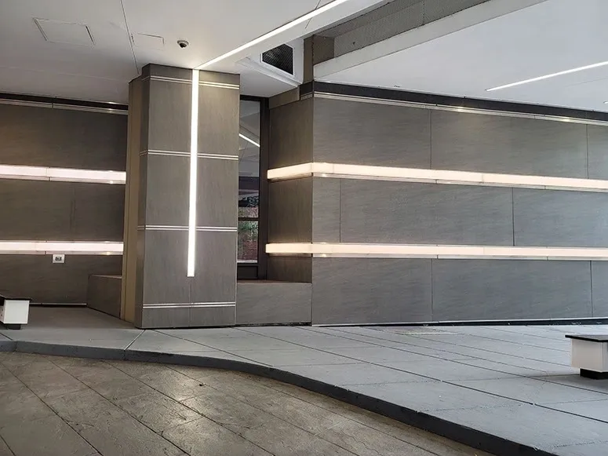
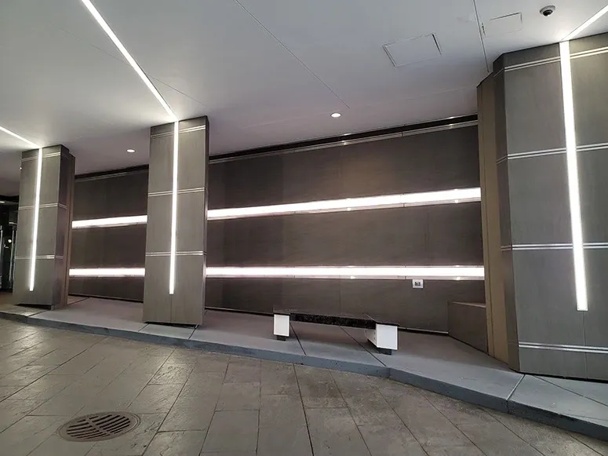
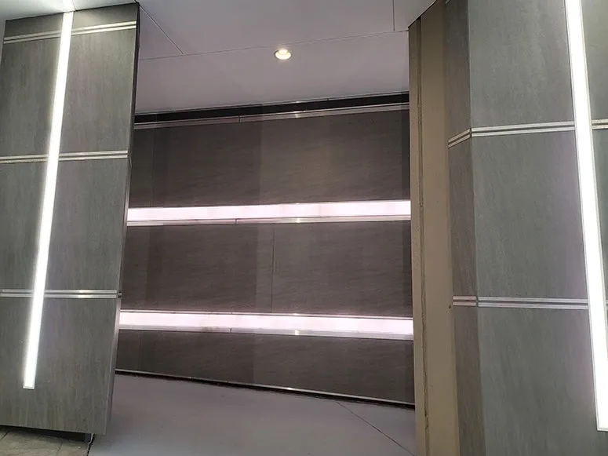
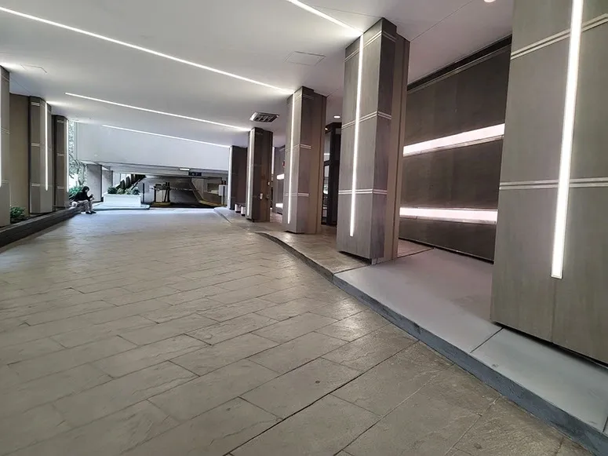
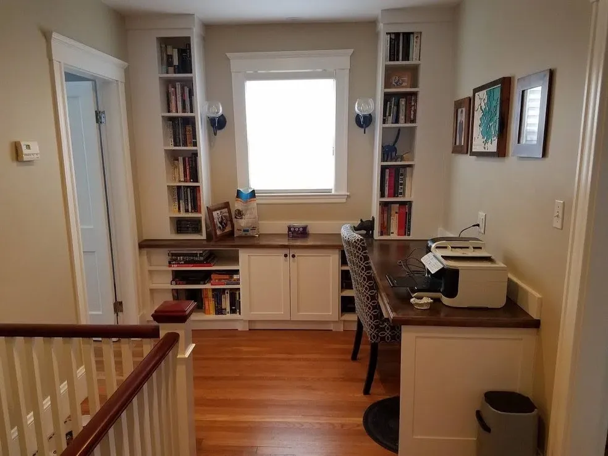
It's fascinating how I often forget to snap photos before starting a project. Watching the metamorphosis unfold is immensely fulfilling, and I'm committed to remembering to capture those initial stages moving forward. There's immense joy in sharing the thrill and contentment that each client feels as their dreams materialize.
Scroll down to explore a curated collection of images spotlighting some of our past projects. These snapshots provide a peek into the meticulous craftsmanship and innovative problem-solving we pour into every venture, epitomizing our unwavering pursuit of perfection and client delight.
Ready to turn your home improvement dreams into reality? Contact Aureli Construction today to schedule a free consultation and start your project.

EMAIL: info@aureliconstruction.com
PHONE: (617) 480-6836
Areas we serve:
Arlington, MA – Belmont, MA – Brookline, MA – Burlington, MA – Cambridge, MA – Lexington, MA – Medford, MA – Melrose, MA – Newton, MA – Stoneham, MA – Wakefield, MA – Waltham, MA – Watertown, MA – Winchester, MA – Woburn, MA